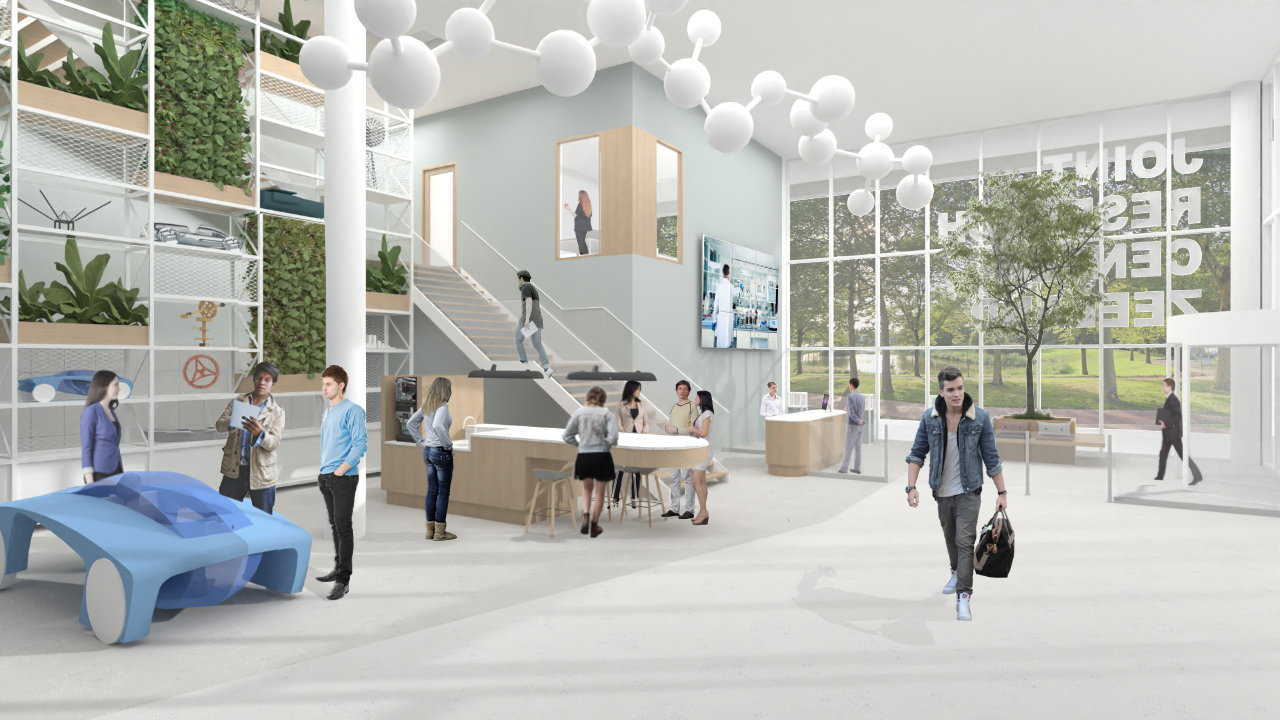The designs for the interior of the Joint Research Centre Zeeland are beginning to take shape. A first sketch of the interior of the central hall is available. Burobas designed the interior for the JRCZ, commissioned by the HZ and in collaboration with Rothuizen Architecten.
A striking entrance
At the JRCZ, you enter a central hall that is eight metres high. On the ground floor, you will find the largest makerspace in the building. This is where 100 to 150 students meet every day. A lot of space will be created for the presentation of work, showcases and prototypes. They will also work on large and small innovative developments in the field of water, energy, food and bio-based material applications.
Makerspaces: innovation and creativity
In addition to the laboratory areas, teaching areas and presentation areas, makerspaces are part of the JRCZ building. They are open, central spaces where new things are made, learned, discovered and researched. Students, teachers and researchers from various institutes and programmes meet here. They can (further) develop their talents here and work together in a multidisciplinary manner. Innovation, creativity and working (together) in a pleasant way are at the heart of the makerspaces.

Impression interior: Burobas
